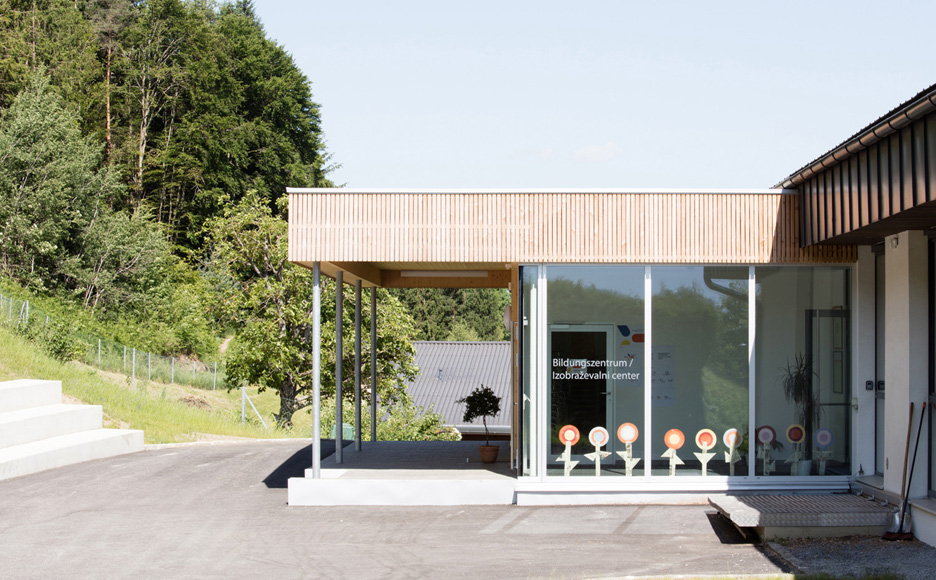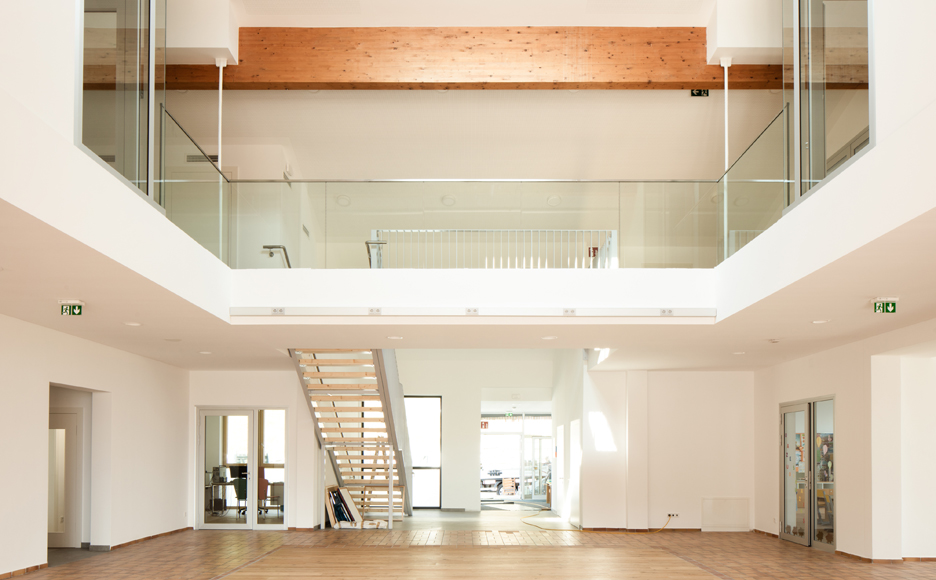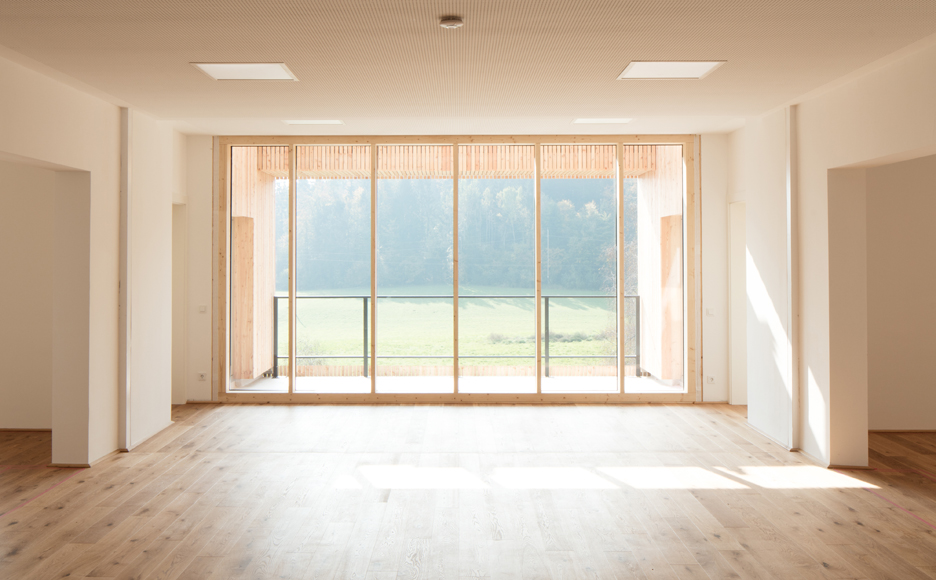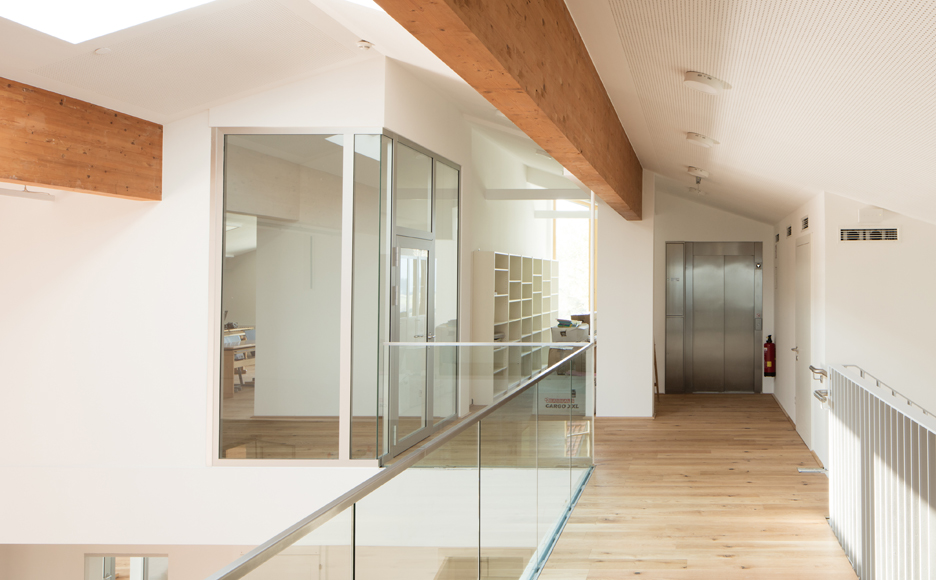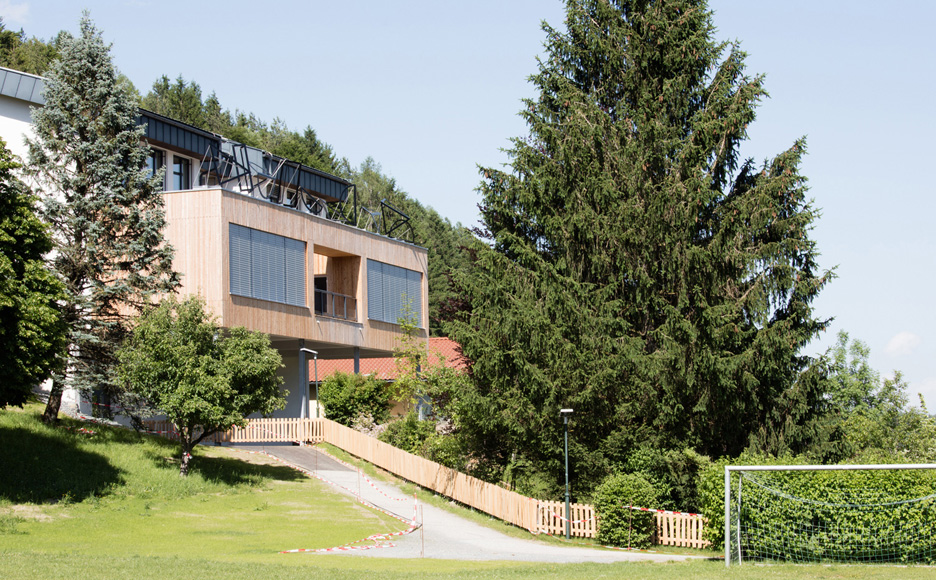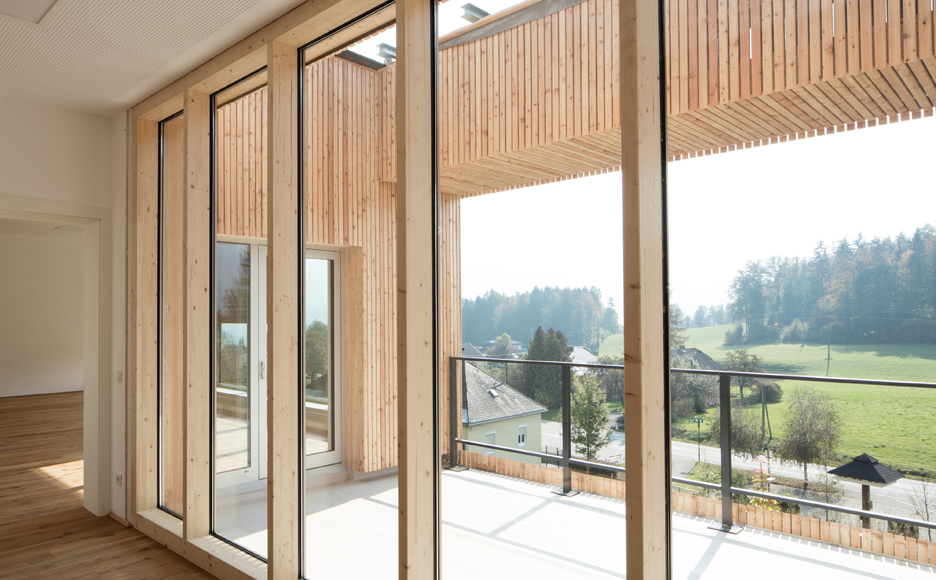
Education Center Ludmannsdorf
| Floor space | 5.546 m² |
|---|---|
| Construction method | Mixed Construction |
| Energy Index | 33.4 kWh/m²a |
| Year of construction | 1980 / 2017 |
| Contractor | Community Ludmannsdorf |
The community school building in Ludmannsdorf, which dates back to 1980, was never exclusively built and used for educational purposes. The building has always also been a communal center for events, adult education courses, theater and concert performances, as well as a training facility for various sports clubs. In recent years, all-day usage as school-day care has been added. Due to the age of the building, a complete renovation was necessary. During a citizen participation process, it quickly became clear that the renovation of the building must be comprehensive and forward-looking in order to make the building structure “future-proof” for the next 50 years. There was a need in the community to concentrate educational institutions at one location. A demanding, energy-efficient, and ecologically high-quality standard was achieved through measures such as controlled ventilation, the installation of a photovoltaic system, and the use of over 80% ecological building products with an eco-label. The windows will be replaced with wood-aluminum windows and external lamellar sun protection will also be provided. The facade will be insulated with hemp insulation or a calcium silicate board as interior insulation.
This comprehensive and sustainable model renovation was impressively confirmed in the planning declaration with 945 out of 1000 possible climate-active points, and thus the building corresponds to the climate-active gold standard. Measurement, control, and regulation technology has been installed for system optimization. Air regulation is carried out using CO2 sensors. A 31 kWp photovoltaic system will be installed on the roof for power supply.
